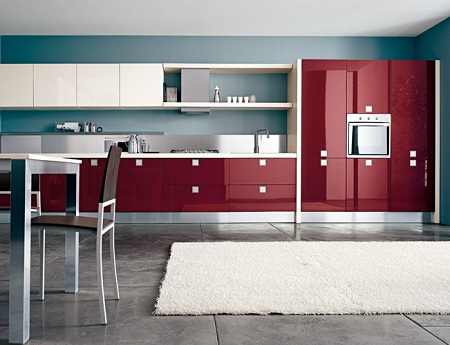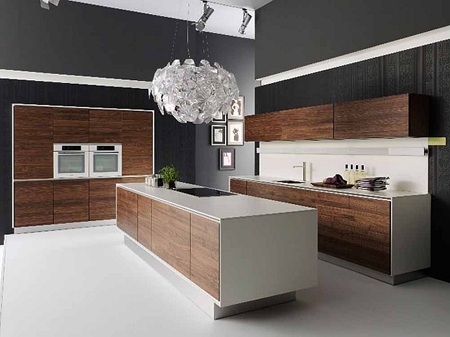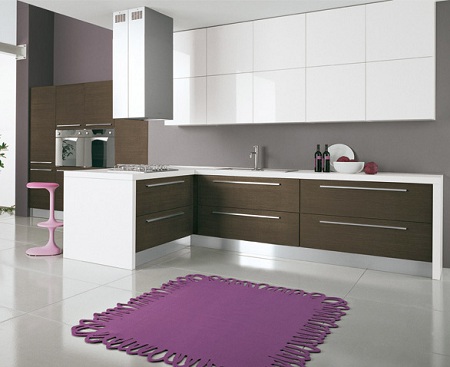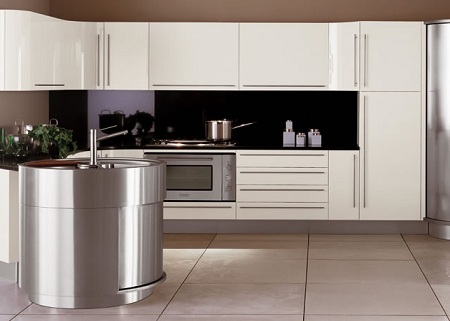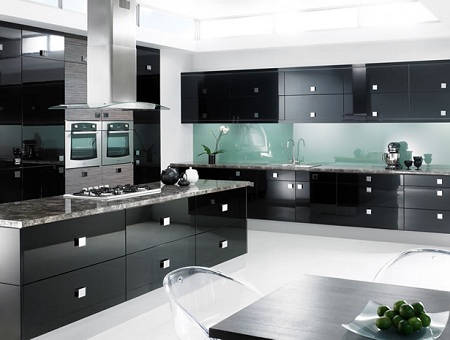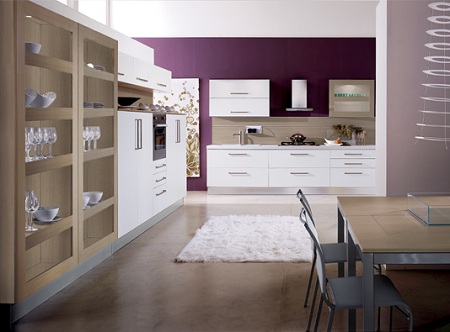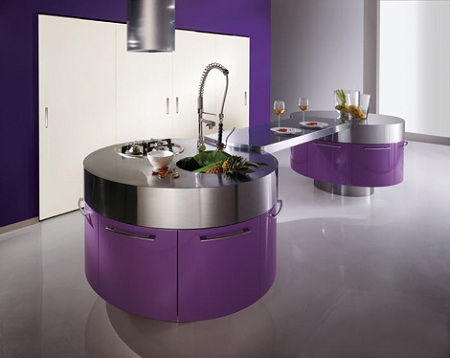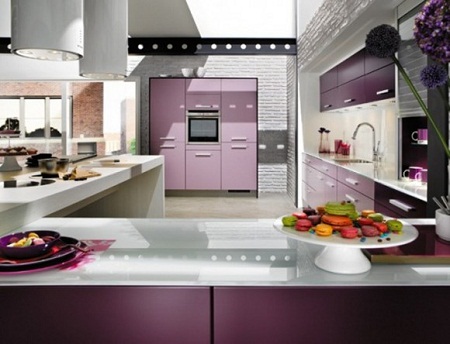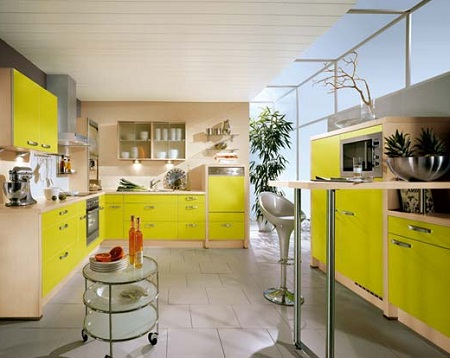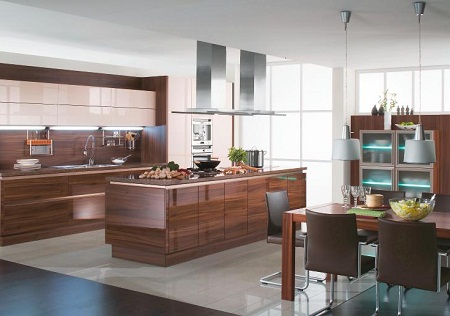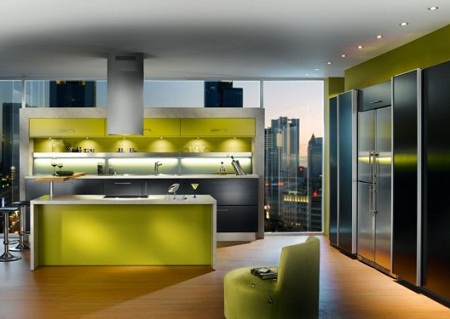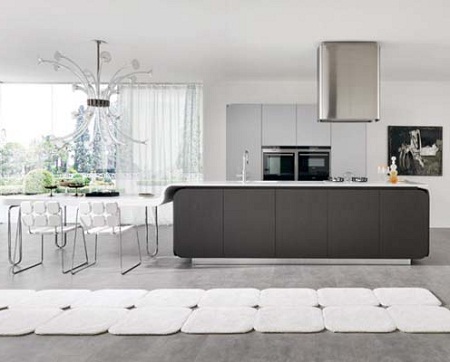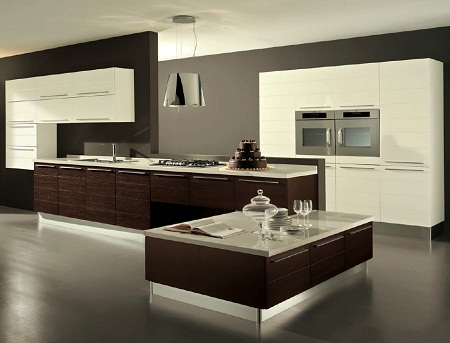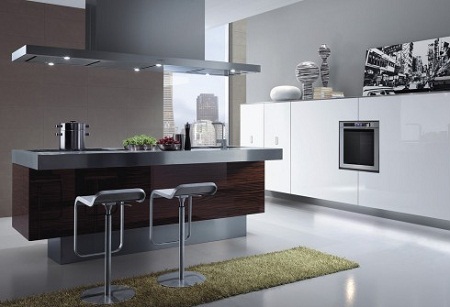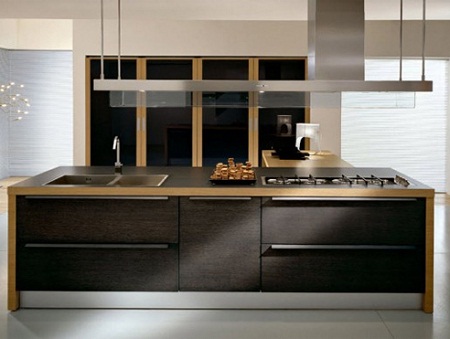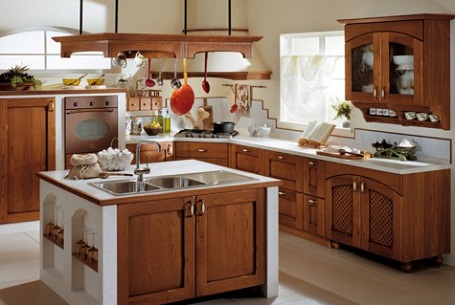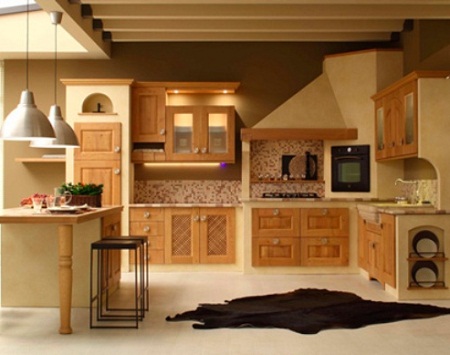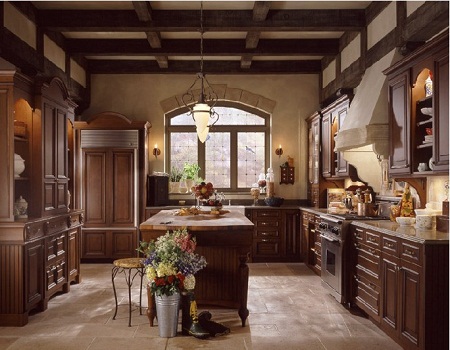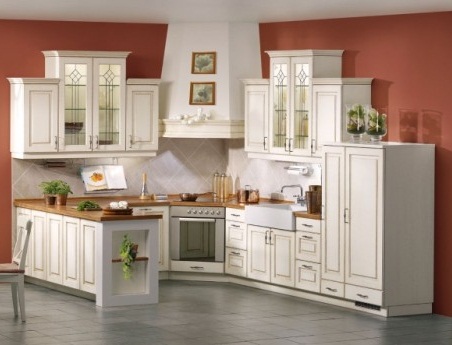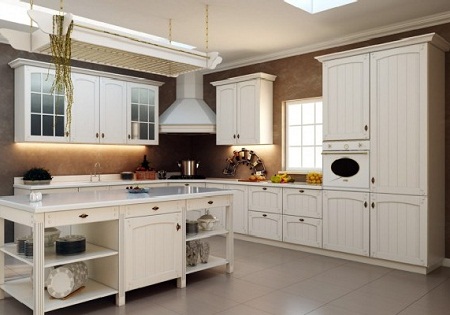Today I received an email. The writer asked for a neutral opinion whether she had been fairly charged. Below is what she had written :
"Dear Lola,I enjoyed reading your blog very much. You are very generous in sharing your knowledge and guiding inexperienced homeowners on the ins and outs of renovation work.
I wish I had come across your blog and your company earlier, as I would then definitely consider your services. As it is, I'm already working with an ID for my new house and I have some issues with her.
I wonder if you may be so kind as to clarify or explain some things.
Is it the usual procedure for ID firms to charge the houseowner for:- "workman compensation and contractor-all-risk insurance"?- floor protection (shouldn't this be part of the proper way of doing things?)- to regrind and polish existing timber flooring (if I'm already paying for "floor protection", why should the floor need regrinding?)I would be grateful if I can help clarify the above for me. Thanks so much for your time,
Ms Tan (*name had been changed )"This was my reply to her :Hi Ms Tan (*name had been changed),
Thank you for your email.
I hope I'm able to help shed some light to your confusion with my answers below :
"workman compensation and contractor-all-risk insurance"Different companies have different policies. For larger scale renovation work, some companies charge 0.5% on total cost for workers' compensation and the contractor's insurance. More than this for commercial reno work. Some ID firms choose to waive this for small projects.
"floor protection (shouldn't this be part of the proper way of doing things?)"Whether the ID charge back this amount to customers depend on the standard the ID company is expected to deliver.
1) Normal way to protect the floor is with plastic canvas but this material doesn't do a very good job. Many times, scratches will still appear.
2) A better and costlier way is to lay the whole floor with plywood and canvas - very costly and we indeed do charge back to customer. Some people do ask why we must charge but don't re-use for another project? Because after the renovation, all these plywood ends up dirty and spoilt and cannot be re-used without causing scratches on the next house's floor.
Cheaper contractors - do not protect floor and don't charge for this.
Medium end contractors - no charges for this but just use canvas.
High end contractors - charge for this and use plywood for best protection.
A contractor's dilemma is always the question - How much protection should we provide? How high is customer's expection? Some customers are not bothered with small scratches, but some customers will want to regrind the floor.
"to regrind and polish existing timber flooring (if I'm already paying for "floor protection", why should the floor need regrinding?)"Timber flooring is extremely difficult to protect. Just one medium sized grain of sand that goes under the protection board is enough to cause a scratch. Even using maximum protection like plywood is not enough to prevent this from happening. So we also have to prepare our customers for this and offer to regrind the floor at a cost. Some customers choose to accept the eventuality of minor scratches and save this cost of regrinding.
Looks like your ID sets high standards, that's why more pricey.
The final part of the correspondence is :"Dear Lola,Thanks so much for taking the time to explain things to me. It's much appreciated.It's all a lot clearer now; and it looks like I can't avoid paying those charges!
Regards,Ms Tan (*name had been changed) "
