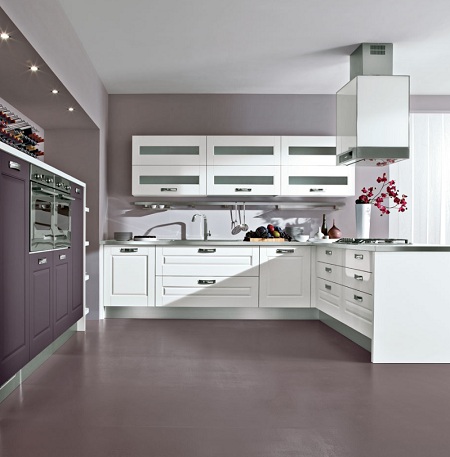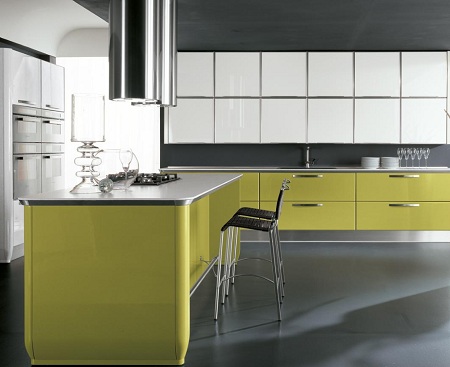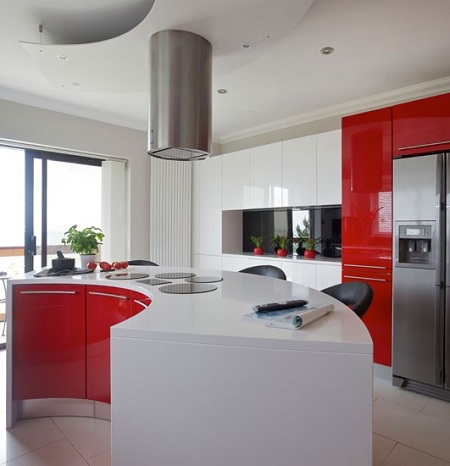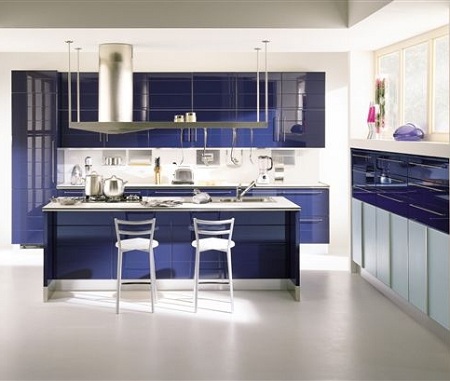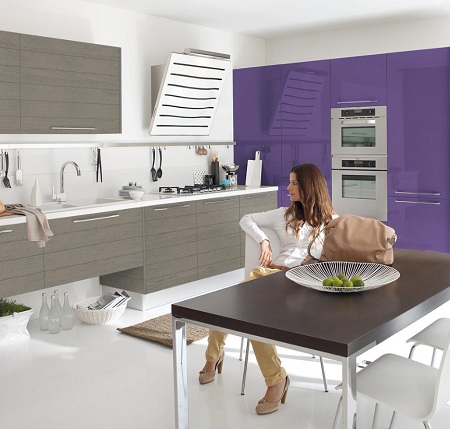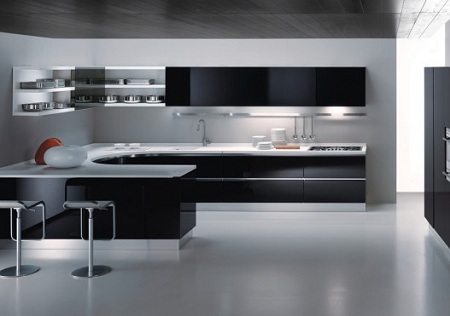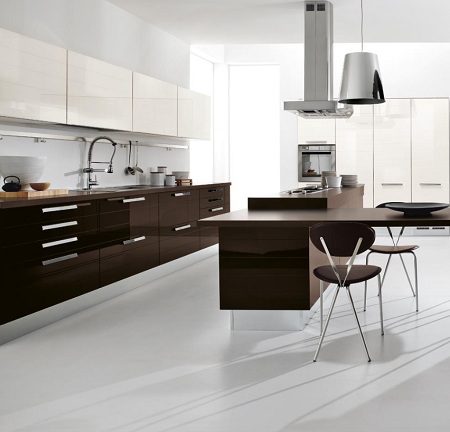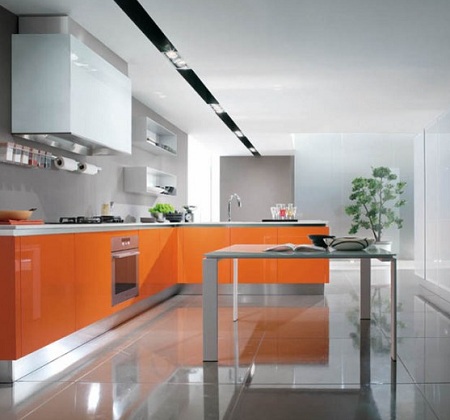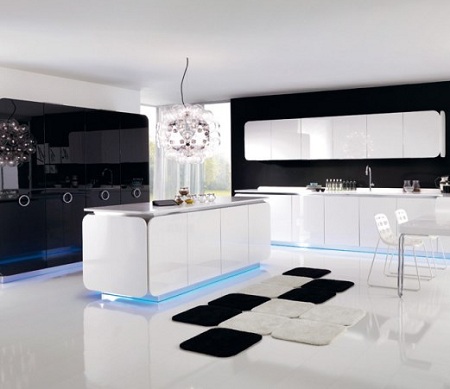There is great temptation to buy your first home property. This is especially true once you start working and are earning a decent income. For most of us, buying a house could be the single largest investment in our life. Hence there are few things to consider before buying your first home to avoid any regret in future.

1) Access your need
Firstly, let’s begin with where you are staying now.
If you are working and currently staying with your parents… it is good to delay the purchase of your first property until you have saved a significant down payment. When you take a smaller loan on your first home, it will greatly reduce your monthly commitment and therefore will free up your monthly cash flow for other usage.
If you are staying in a rented house now… then you could start thinking about buying your first home. Every month you are paying rental to your landlord anyway. Why not use that same amount of money to start paying for your own home's monthly installments? As for the down payment, you can source from your own savings or seek financial assistance from your parents. This will help to reduce the burden initially.
2) Aim for a home that you can afford
Let’s look at financing part. Assess your lifestyle. How much is your monthly income? How much income do you have left at the end of month? Acknowledging this will help you understand what your budget is when buying a home. Of course, you must also take into consideration the amount of down payment you can afford.
3) Space it out
Next, we will look at factors determining the size of your first home. Think about how the new home space will be used and whether it will fit your lifestyle now and in the future. Will you be staying alone? If yes, perhaps a studio unit or small condominium is enough. Or will you have a life partner with you two years down the road and start a family with children? Then you may want to decide on a bigger home to accommodate expanding family. Always remember that bigger space means more furniture plus decor and cost more.
4) Location
Follow property mantra: location, location, location! Will you be attached with the current employment in the next 5 years? If you are unsure, it makes better sense to decide on a piece of real estate which is centrally located. This first home can eventually be converted into an investment when and if you were to change jobs and move to different location later.
5) 1st hand or 2nd hand
Next, we look at buying a new project or secondary market. Should you buy a second hand house or buy a new house directly from the developer? If time is not of essence, buying from the developer has its advantage. There is room for price appreciation, which will contribute for capital gain for you. The risky part of buying a house under construction lies in the reliability of developer in handing over homes within stipulated time and good workmanship. However, if you are looking to move in as soon as you can, then buying from the secondary market makes more sense. You can check and evaluate for yourself if you like the neighborhood and surrounding amenities.
Nothing is perfect and no matter how many precautions you take before buying a home, there will always be one or two surprises. However, don’t be despair. Don’t let these few initial bumps ruin your first house-buying experience.
I remember reading this somewhere - A house is just a house. What matters is the people inside which make it special.
Happy house hunting!
